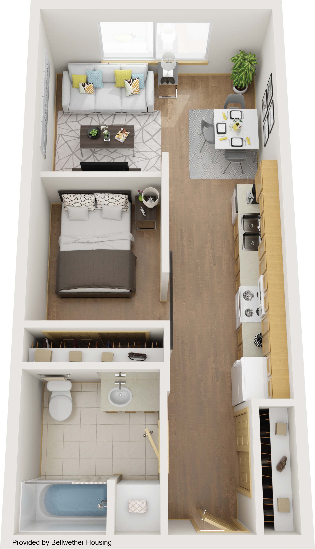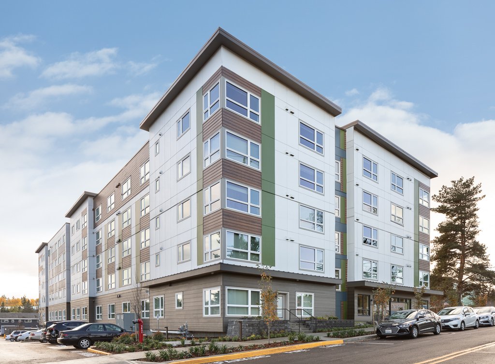
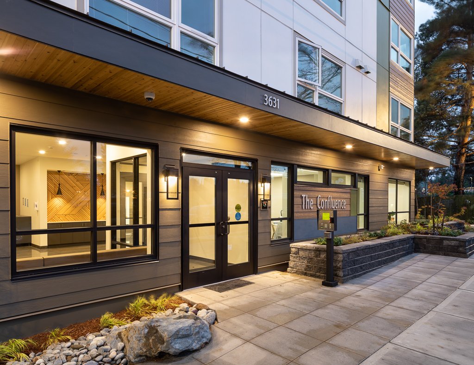
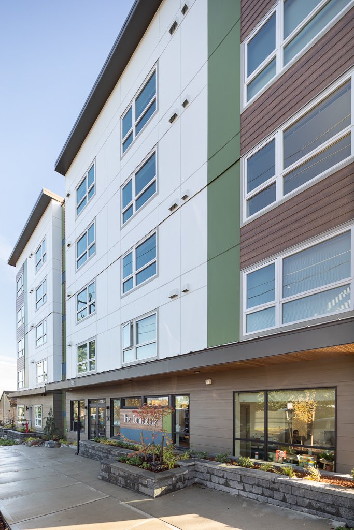
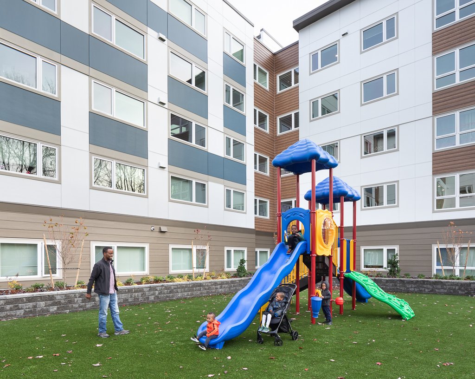
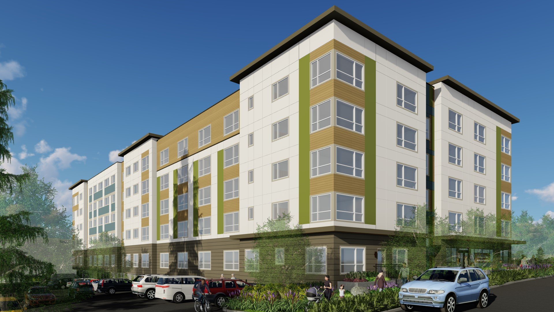
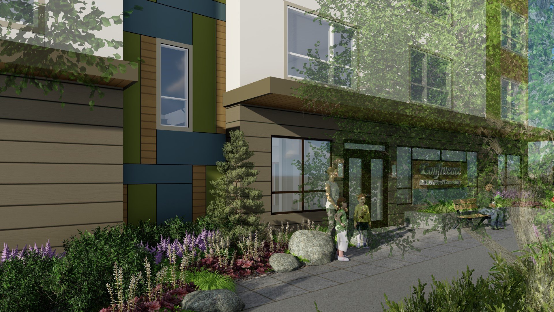
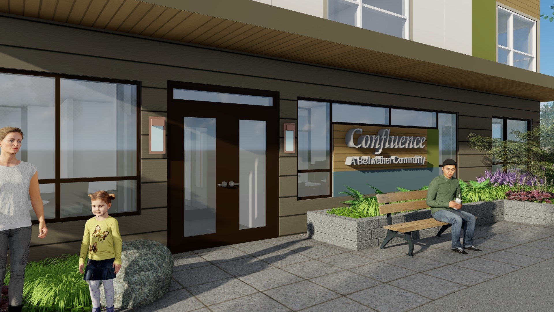
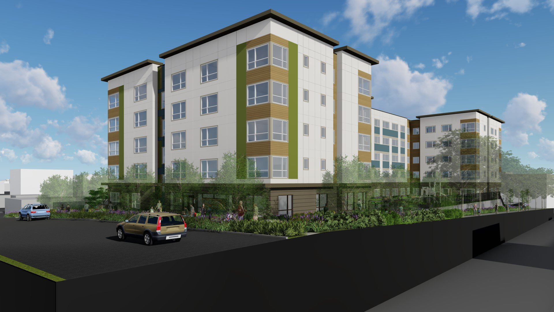
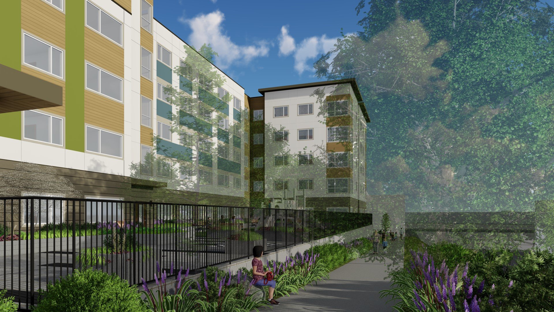
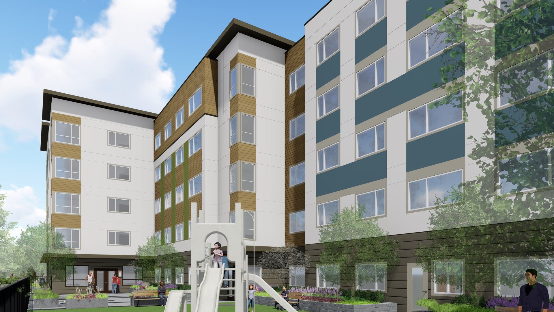
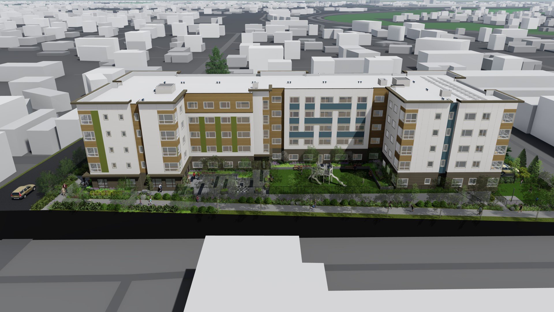
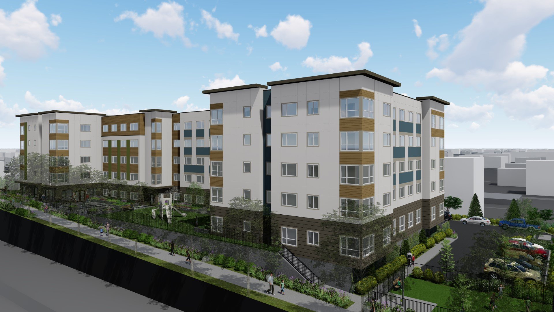
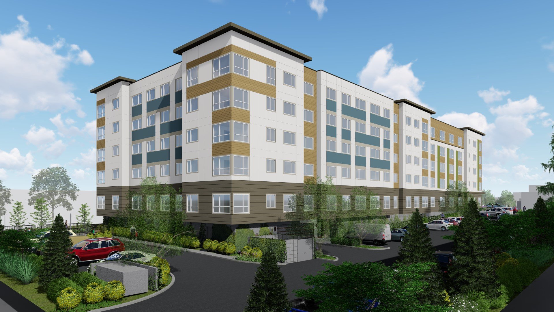
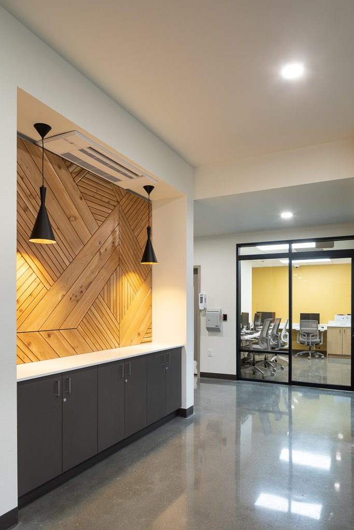
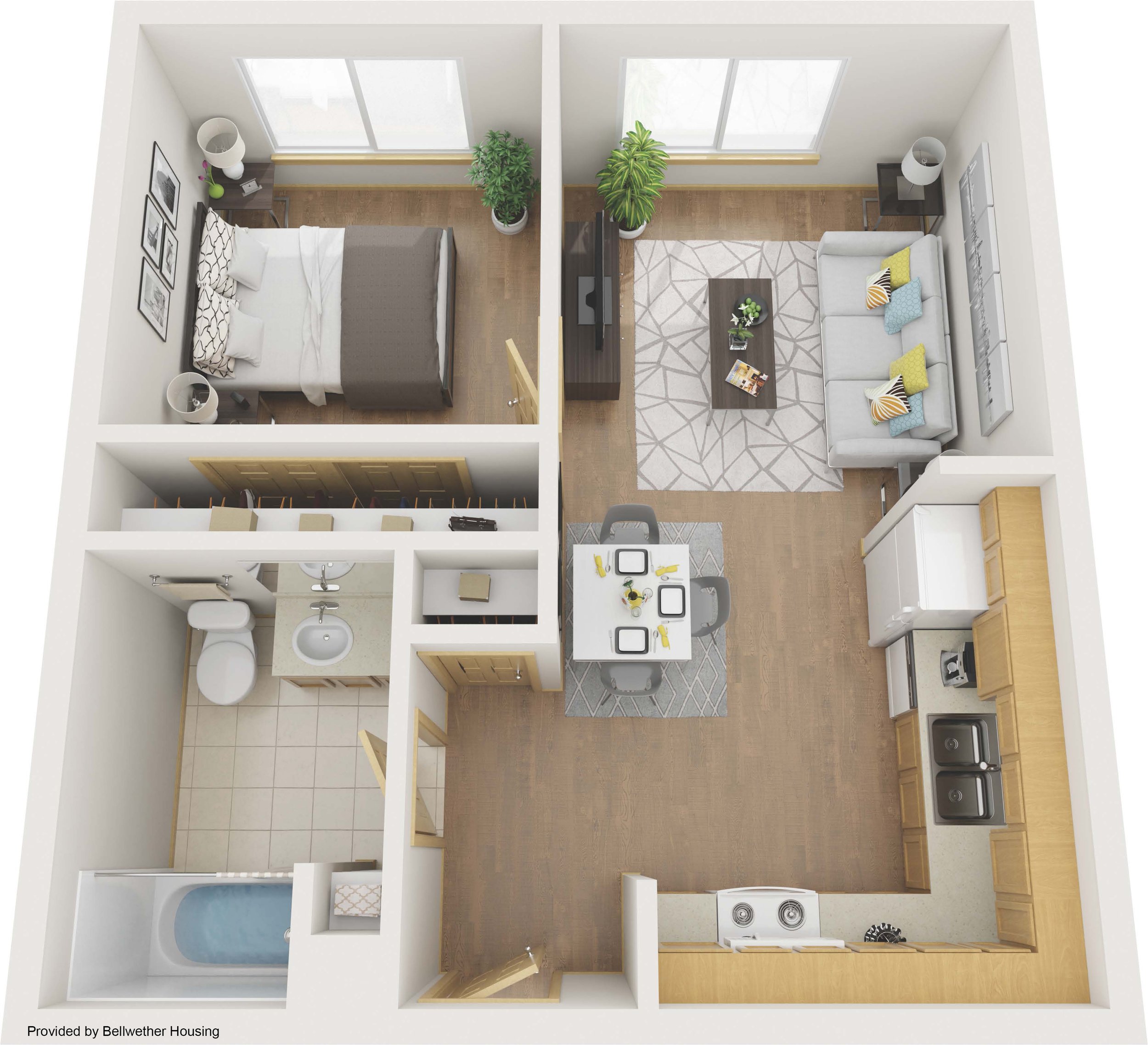
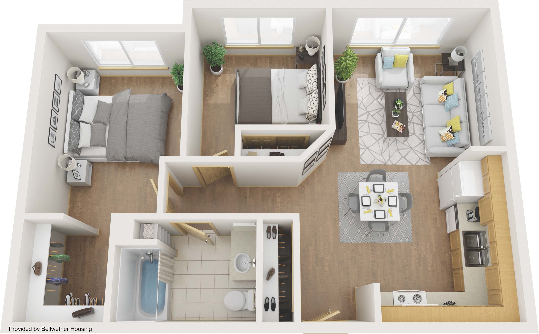
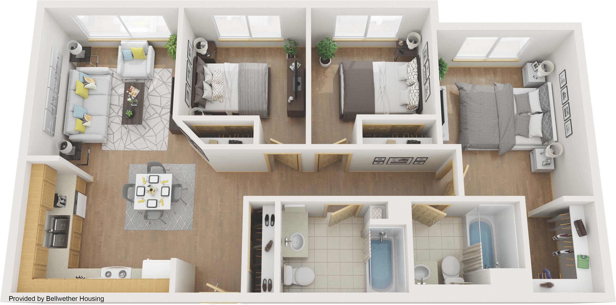
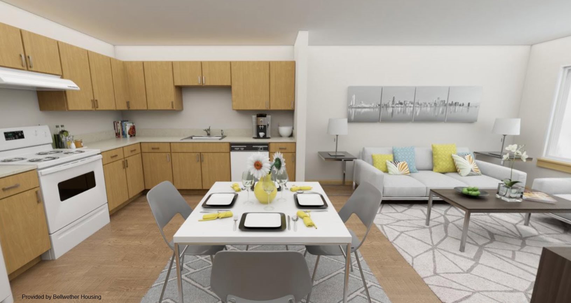
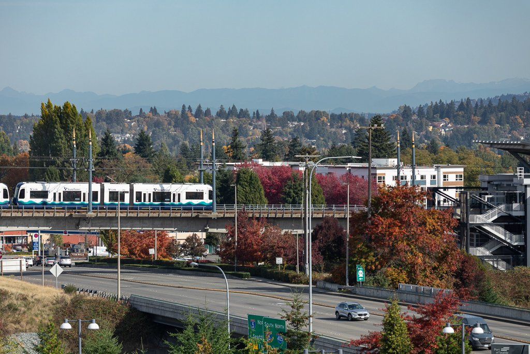
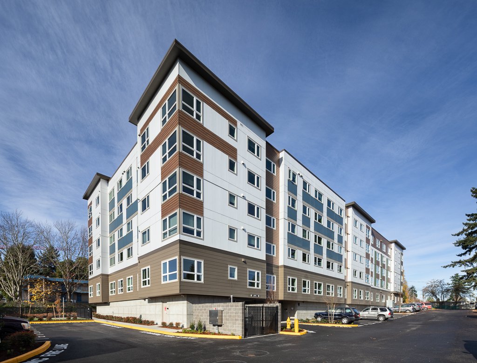
Project: Bellwether Confluence Tukwila
Location: Tukwila, WA
Address: 3631 South 152nd St, Tukwila, WA 98188
Type: Affordable Apartments
Services: Architecture
Description: The proposed Transit Oriented Development project is located within close proximity walking distance to the Tukwila International Boulevard Transit Center, providing access to both light rail and bus services. The project includes 101 units of affordable apartments for a variety of income levels. The building is comprised of five levels of type VA construction over basement parking garage. Parking is provided for residence plus additional guest parking (84 stalls provided) in basement (P1) as well as on surface.
Residential amenity areas are distributed throughout the project including level one entry lobby / lounge, level 1 community room and courtyard and active recreation areas at grade. Care has been taken to site the proposed apartment building to provide adequate setbacks to adjacent low-rise uses. An exceptional view of the transit center will be provided, strengthening the project's connection to Transit opportunities. A variety of ground level amenity / open space areas are provided to accommodate active kid's play areas and more passive walking and gathering areas. A large front yard setback will provide opportunity for public plaza open space along the improved S. 152nd street frontage.

